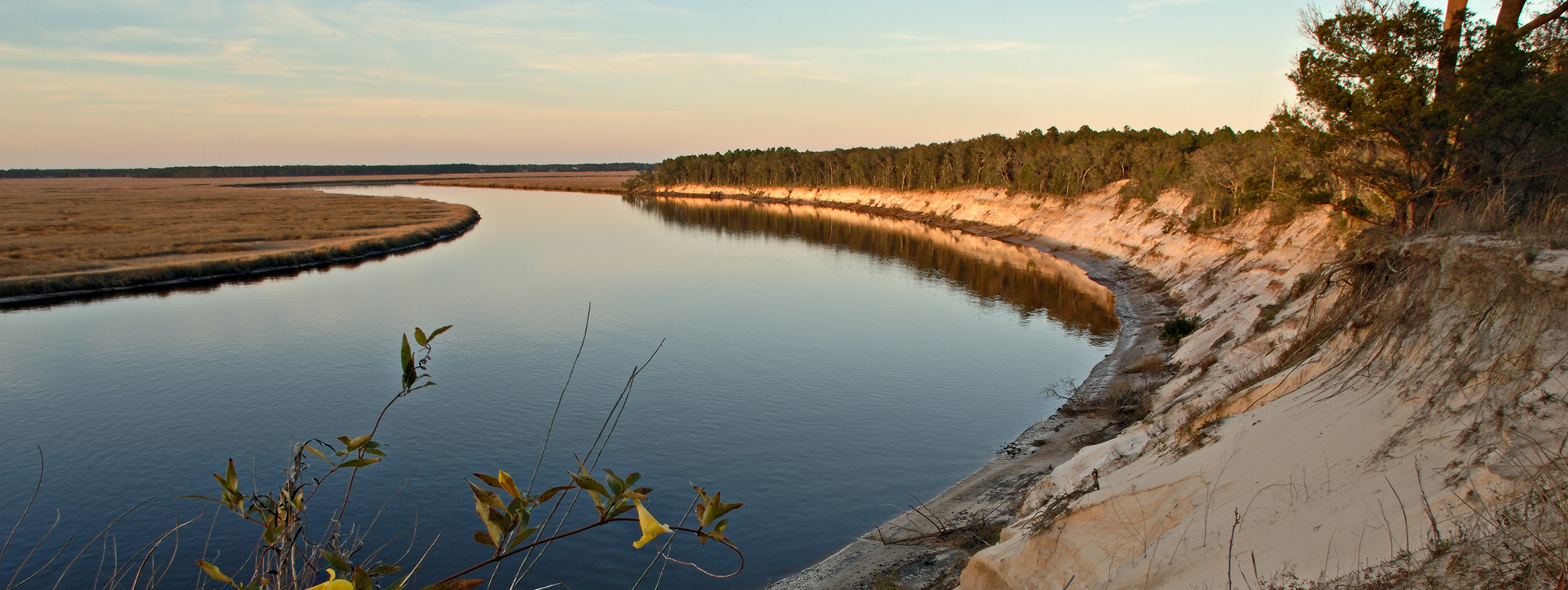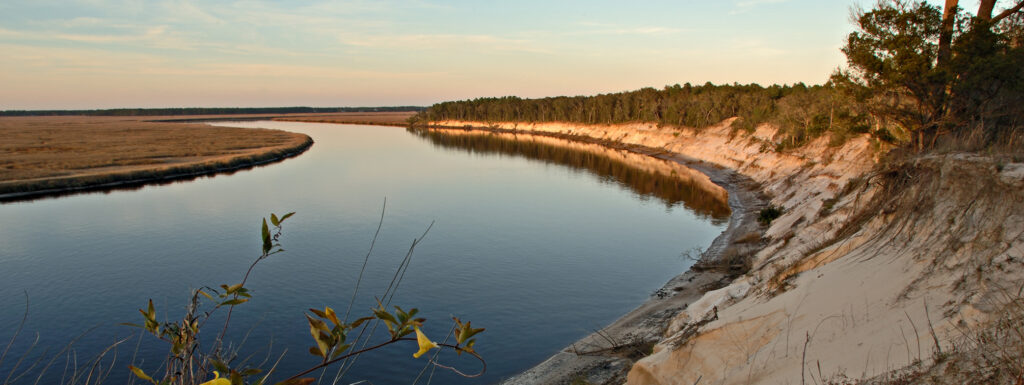This website provides information about the Wildlight development. Nothing on this website is or shall be deemed an offer to sell real estate. Any discussion of the proposed DSAP2 application on this website is based on the application most recently submitted to Nassau County. Until the DSAP2 application is approved by the Nassau County Board of County Commissioners, any statements as to DSAP2 shall be considered a proposal and not regulatory or binding in nature. As such, any discussion of DSAP2 on this website may change prior to approval by Nassau County. Wildlight will strive to update this website regularly. To request a copy of the current DSAP2 application, please
email us. 


